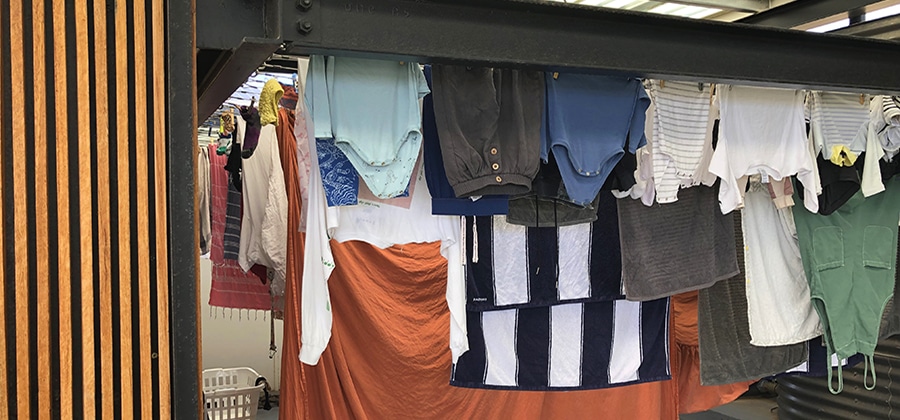
The crisis in affordable housing and the growing awareness of climate change both loom large as increasingly pressing issues. Both real estate investors and homebuyers are increasingly interested in housing that can be both affordable and sustainable. However, most people believe that the two are mutually exclusive – that much higher costs are required to build more sustainably, making such housing financially out of reach. Encouragingly, the reality is that this does not have to be the case. In fact, there are a number of ways to provide housing that is both affordable and sustainable.
Australian architect, Jeremy McLeod, and his firm Breathe Architecture have tested an innovative way of accomplishing both objectives in the design of The Commons, a 24-unit housing project now built in Melbourne, Australia. McLeod utilized a unique strategy based on ‘reductionism’, to ensure that the project provided affordable apartments that were also environmentally sustainable. The result was a building that quickly sold out and won both the National Award for Sustainability and the National Award for Housing. Even more noteworthy is the fact that Breathe Architecture’s next housing project has a waiting list of over 8,500 people.
Sustainability through reductionism
Led by project architect Bonnie Herring, the team building The Commons worked to prioritize what people really want (not what they think they want) and need in an apartment by talking both to people in the community and to individuals who had expressed interest in the project. Through those conversations they found that future residents prioritized space, light, outlook, plants and natural materials above all else. Using these features as a guide, the design of the Commons then simply took out anything that didn’t help meet those objectives – a reductionist approach.
Trading Spaces
Looking at the results of this approach at The Commons provides a fascinating framework for how this method can be applied elsewhere. Since many potential residents did not own a car or need a car on a daily basis, the first thing McLeod and his team did to apply their strategy was to remove the planned basement car parking from the design. Doing this saved $750,000 AUD and reduced overall costs by 10 percent. They then used part of that savings to create a stunning rooftop garden to be shared by all the residents. The basement is now 100 per cent full of bikes – the highest bike-to-resident ratio in Melbourne. Plus, the residents are given a free car-share membership which gives them access to 20 cars within 400-meters of The Commons.
The second major move the design team made was to remove ‘en suites’ (or attached baths) from the apartments. While most two-bedroom apartments in Melbourne have two bathrooms, one of which is an en suite to the master, the team found that if they took out the en suite they could save $10,000 AUD per unit, make the apartments more efficient, and adding 70 square feet back to the main living space, another way to better meet the stated needs of future residents.
A third unconventional decision they made was removing individual laundry areas from each apartment. Instead of having laundry units in each apartment, they created one beautiful laundry area for the building that overlooks the rooftop garden. This one shift saved space in each apartment, and reduced construction costs as well as future energy usage by the building.
Lastly, where there would have been a large garage entrance from the street, because future owners agreed to no on-site parking, they were able to create space for a wine shop and sold it for $425,000 AUD. They then used that revenue to increase the thermal envelope of the building, purchasing the best double-glazing possible and increasing the insulation. And with the building significantly more efficient they were able to eliminate air conditioning, which in turn lowered overall construction costs by five percent while further reducing future energy usage and operating costs.
McLeod’s team consistently took the approach of asking what they could get rid of and what residents could share. This strategic and focused method led to maximum utilization and enabled them to create an affordable, sustainable building that was finished on time, on budget, and whose spaces were highly sought after.
Since then, McLeod has completed and filled the second building right across the street – Nightingale One. And he’s spun off a non-profit, Nightingale, to produce more projects and provide assistance to other architects to do more of the same. Nightingale Village is under way, and a list of 8,500 potential owners wait hopefully to see if they will be lucky enough to win the right to purchase a unit there. All of this has been accomplished with no marketing.
Listen to the full interview with Jeremy McLeod to learn more about how he effectively utilized a strategy of reductionism to create a new housing model in Melbourne – affordable, sustainable and beautiful.
Image of Nightingale I laundry by Eve Picker
