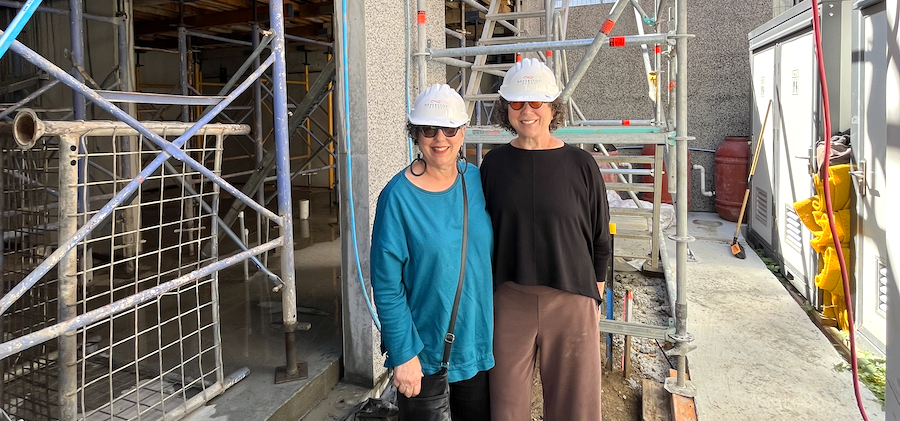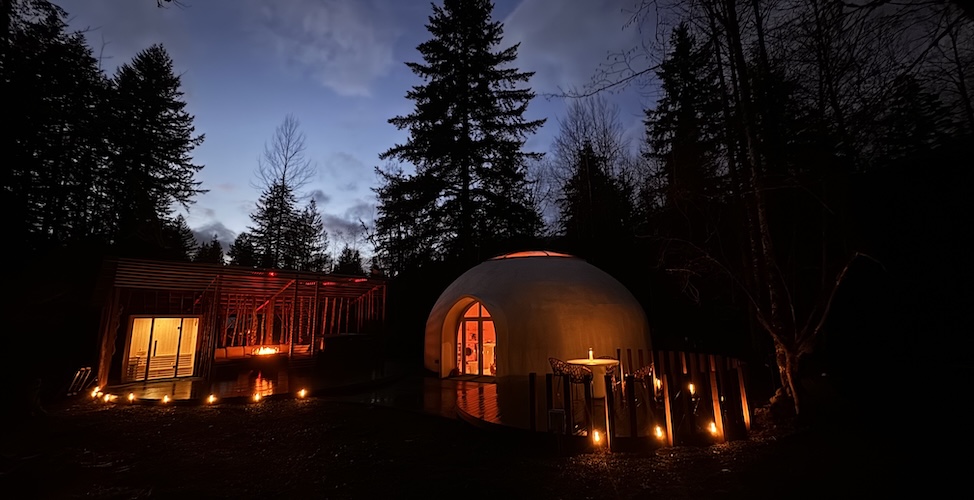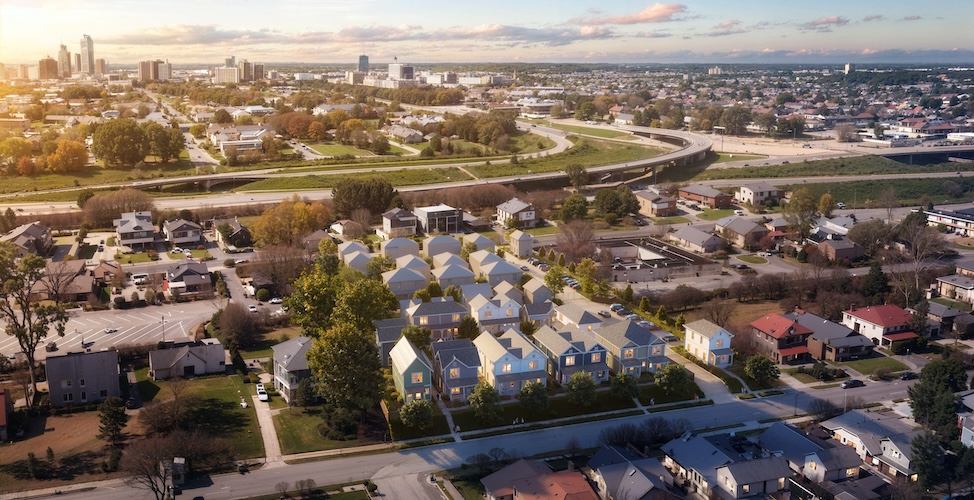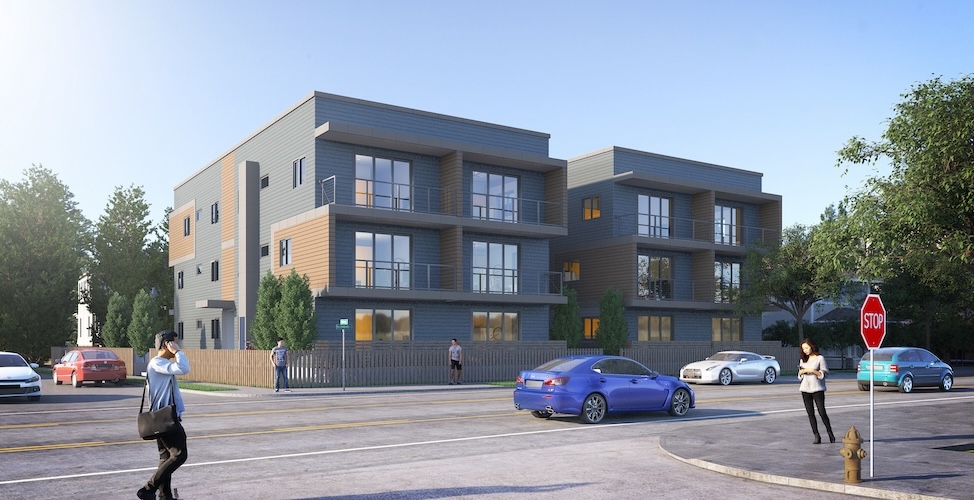
Thank you, Colette Coleman, for laying bare the facts about women in real estate development.
In her New York Times article, Female Developers Navigate Discrimination in a Male-Dominated Field, Colette shares the data behind and the reality of being a woman in real estate. “Women own just 2.8 percent of real estate firms and occupy 9 percent of the C-suite in commercial real estate” says Colette. And stories by four women developers, Anna Mackay, Alicia Hylton-Daniel, Jennifer Haskamp and Anyeley Hallová, back this up.
I’ve gathered my own binder full of stories in my decades as a real estate developer, just like they have. Surely, I thought, if we develop excellent projects, soon we’ll be embraced as excellent real estate developers well worth investing in? But we’ve barely moved one inch in the past 20 years (or perhaps longer) towards gender equity, except that now we have data (and writers like Colette) to show where things really stand.
Can we ever dig ourselves out of this hole?



